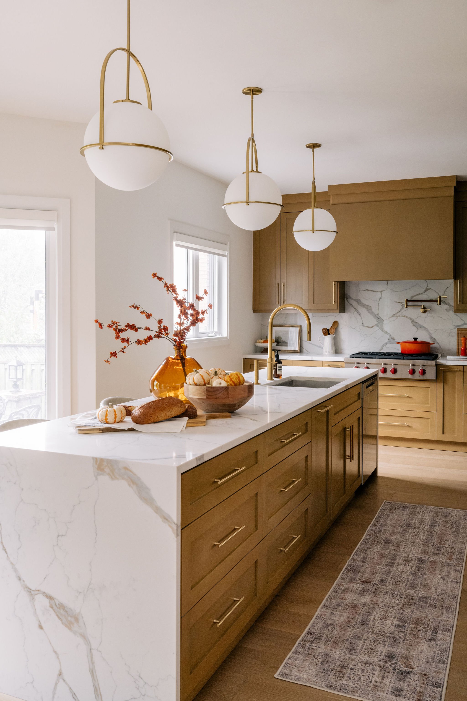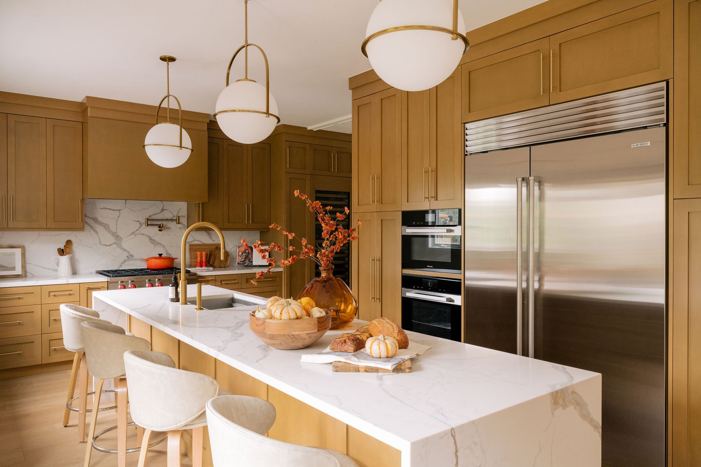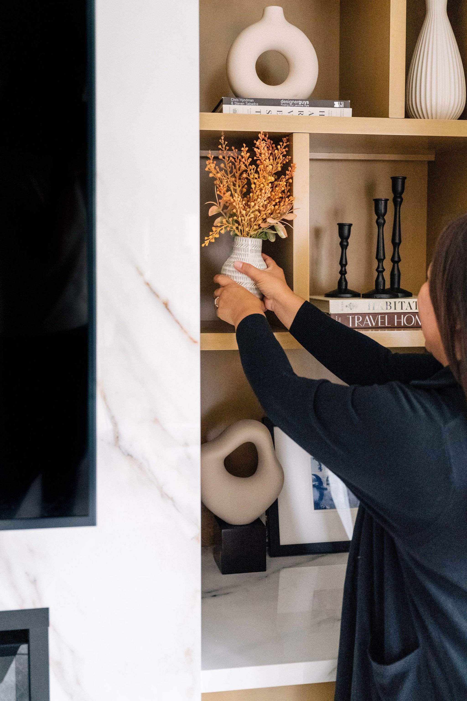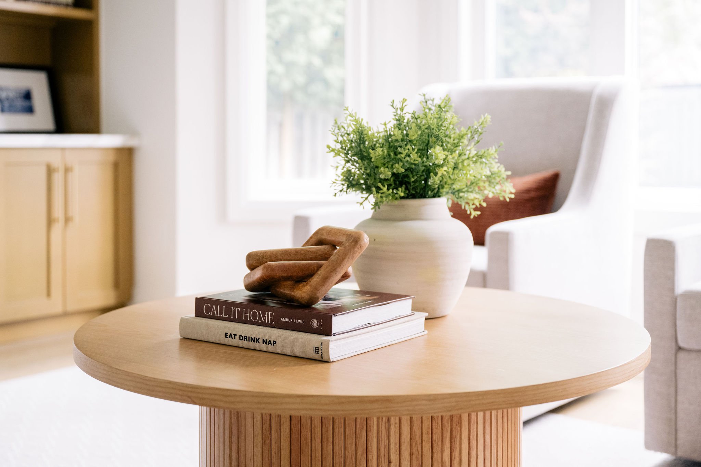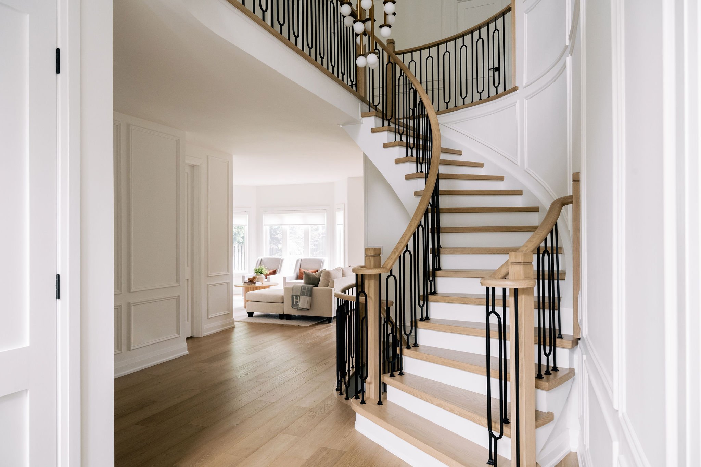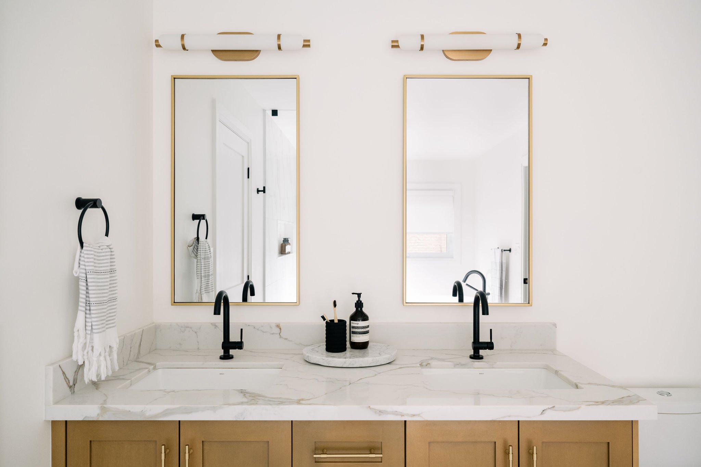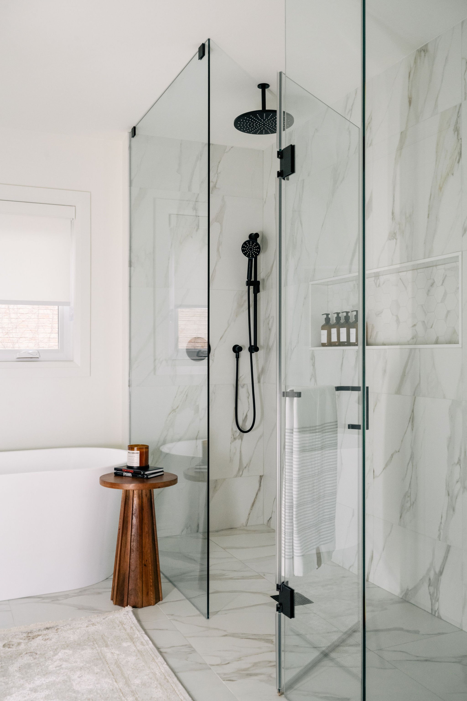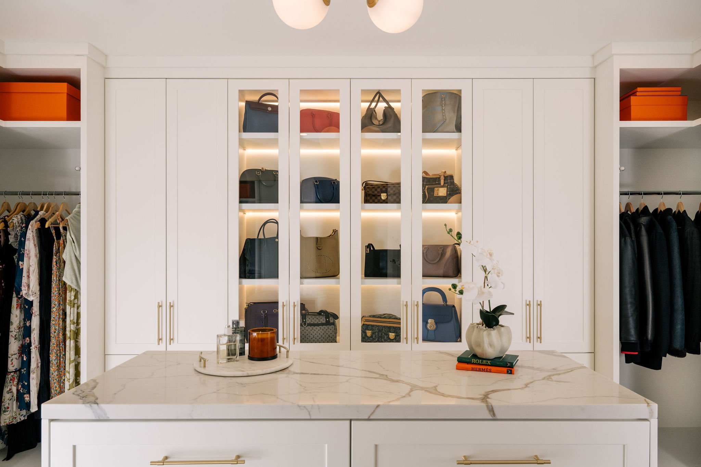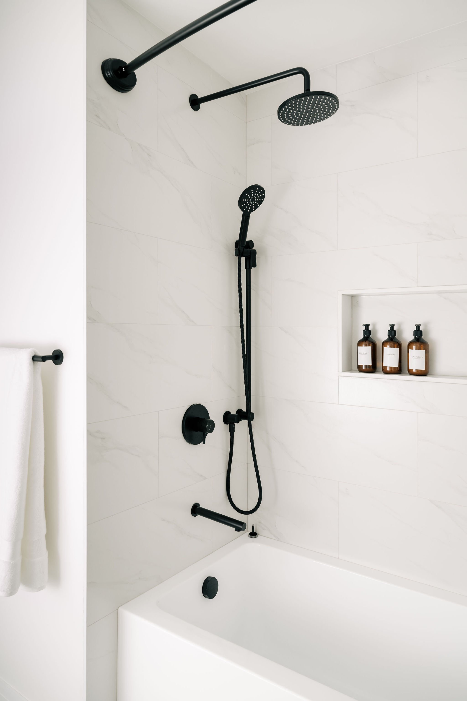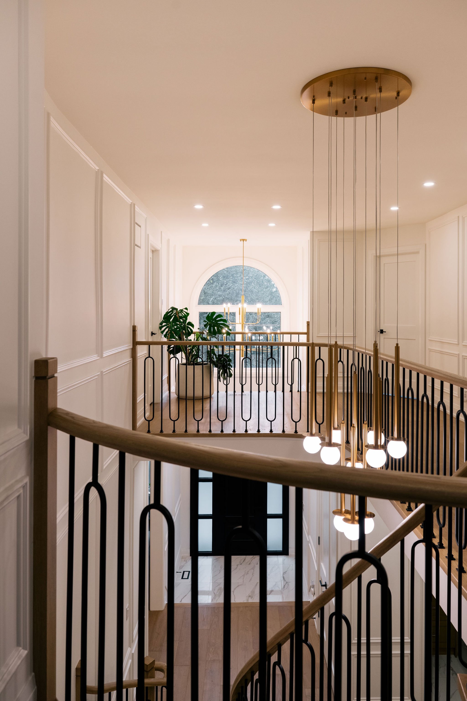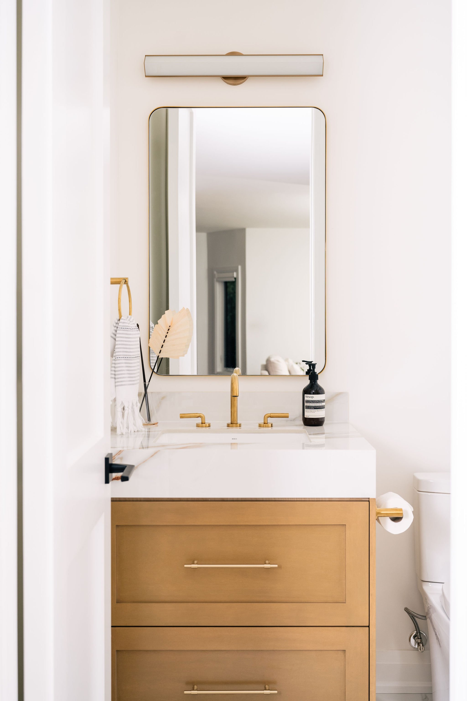
RICHMOND PROJECT
This project was a full home renovation and such a pleasure to decorate! The overall goal on the main floor was to create an open concept floor plan throughout, removing walls between the kitchen, family and dining rooms allowing for clear sight lines from the kitchen through to the front living room window and from the kitchen through to the family room. Many other updates to the main floor elevated the home to it’s timeless elegance it is today. These updates included the custom millwork in the kitchen and throughout, new state of the art appliances fit for a chef, the architectural details enhancing the walls, to reconfiguring the space plan in an effective and efficient layout.
On the upper floor, the primary suite was fully reconfigured to allow for more space in the ensuite and the closet. This reconfiguration enhanced the overall space giving our client a primary suite with the modern luxurieswe envisioned from the start. All bathrooms (powder room and 2 upstairs bathrooms) were refreshed with a modern update. We kept it cohesive and warm throughout the home, bringing in many timeless pieces of finishes, fixtures and finishes.
The transformations were significant and it was a labour of love from beginning to end. The Richmond Project is a home of modern elegance with no compromise in either function or style.
Photos by Janet Kwan

